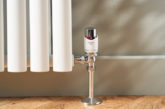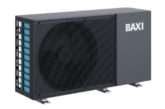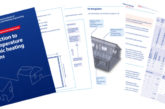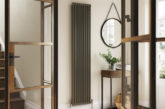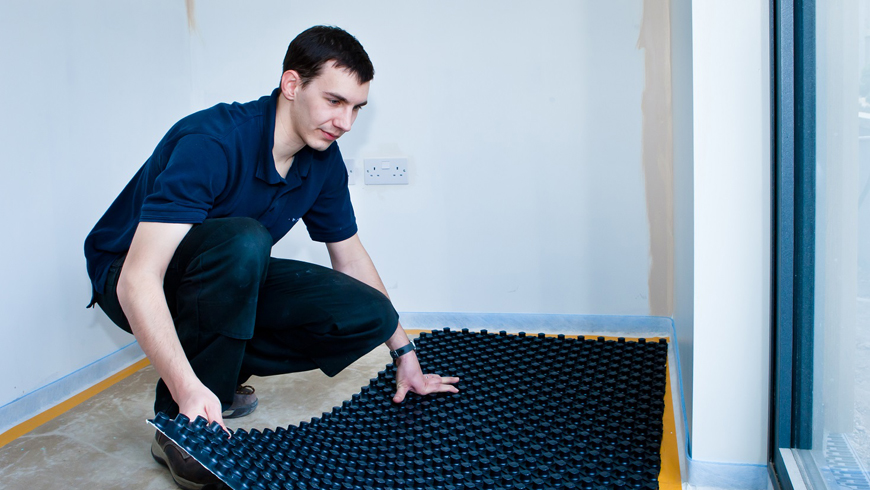
In the past, warm water underfloor heating was only ever an option for new builds. Retrofitting was difficult and time consuming – possibly even involving ripping up the existing floor and digging down to avoid inches of height build-up. Nu-Heat tells PHPI how this is now changing as more UFH systems specifically designed for retrofitting into existing buildings are developed.
Renovating a property offers the perfect opportunity to update the building’s heating system and also its thermostats. UFH is non-intrusive, and, unlike a radiator system, needs no wall space. Retrofit solutions also have very little impact on any build schedules as they are either dry systems, which use pre routed boards, or wet systems, which use a slim layer of compound that dries within hours. Depending on the amount of work being undertaken for the project, there are various options available for upgrading to UFH.
If the house is being completely stripped back then it may be possible to add additional insulation to bring it up to current Building Regulation standards. A renovation with these levels of insulation has a wide range of retrofit UFH options, from screed to floating floors and diffuser panels that sit between joists. For a more basic renovation where loft and wall insulation as well as double-glazing is present, a system that is laid over the existing floor would be ideal as it causes minimum disruption to fittings.
Even in renovations where it is difficult (or impossible) to fit extra insulation, especially in the floor, there are still options available. The latest innovation in UFH for renovation projects is the LoPro Max system. This solution offers an impressive heat output that will meet the heating needs of an older property with less insulation and it is still low profile at 22mm in height.
First and foremost, it is important to consider the insulation levels of the property and whether or not these can be improved. When this has been addressed, there are various UFH systems that can help overcome any common issues found when installing in a renovation project:
The floor levels are uneven
This is easy to solve when opting for a system that uses a self-levelling compound, opposed to a traditional compound or screed. The self-levelling compound evens the floor and leaves a perfectly level surface, ready for a wide range of floor coverings including tiles, natural stone, engineered timber and vinyls.
The ceiling height cannot be affected
This is where a low profile system is essential. Check the overall height build-up of the system—do you have to add a structural deck on top, or can you fit floor coverings directly over the system to save on the height? LoPro 10 is one of the truly low profile solutions, with a total height build-up of just 15mm.
A tight build schedule means a screed system isn’t an option
Very few retrofit UFH systems involve using traditional sand and cement screed because it takes so long to dry. If the build schedule is tight, a pre-routed board system is the best option as this is a dry system that can be installed at any stage of the build. Systems that incorporate a slim layer of self-levelling compound are also a possibility, as they can be fully installed in a single day and walked on after just eight hours.
The renovation includes a lot of glazing, so would UFH work?
This is where the heat output and design of the system really matters. To ensure the system will perform, you will need to check that your supplier undertakes full heat loss calculations. For a renovation which needs that higher heat output, it would be worth considering LoPro Max which offers 120W/m² output compared to the lower 70 to 80W/m² typical of other retrofit UFH systems.
The room shapes are unusual
Retrofitting warm water UFH in unusually shaped rooms is simple, especially when using a system that is laid over the existing floor. Systems that use a castellated panel to hold the tube can be easily cut into any irregular shape and offer flexible tube layout.
The range of retrofit systems available means that UFH is suitable for existing properties, renovations and conversions, on ground and first floors, single-room extensions, conservatories and loft conversions. If the property is a little more complicated, with low levels of insulation or even listed, a good supplier will be able to guide you to the right solution.


