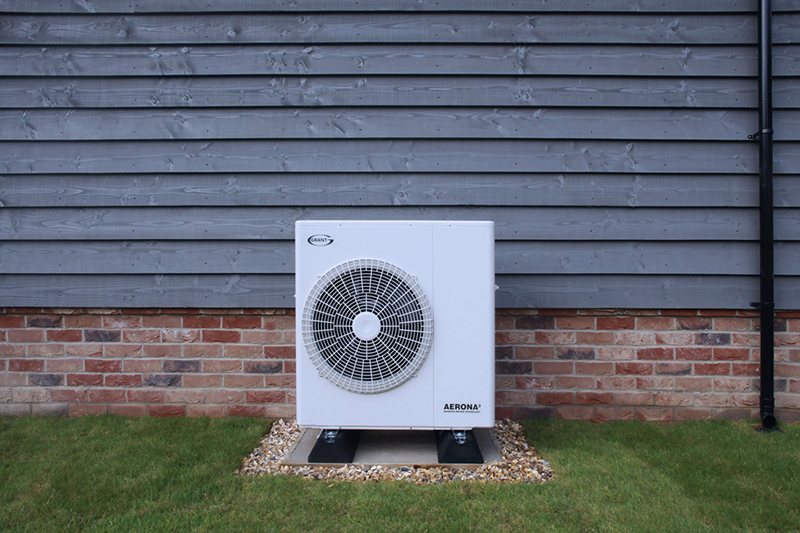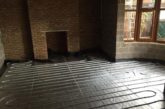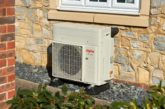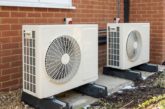
In this five-step guide, Grant UK’s Technical Design Manager, Stuart McWhinnie, examines how to specify and size a heat pump system, reminding us that prior preparation and planning prevents poor performance.
Do your research
Fully researching a potential purchase will always pay off. Specifying a heat pump is no different so take the time to comprehensively understand a property’s heating requirements and its physical build, correctly calculating heat loss within the home and projecting the heat demand. Then look at the heat pump model most suitable for the job. Once installed, it will leave the homeowner with years of reliable, sustainable home heating. If in doubt, why not look at some training to fill in any knowledge gaps. You can take this cost effectively online.
System design process
The system design process is crucial for successful air source heat pump installations. When sizing a heat pump, you need to understand the term ‘drop off’. This is essentially referring to the difference between a heat pump’s potential output (e.g. 17kW) and its actual operating output when installed and exposed to external temperatures.
Manufacturers will test their heat pumps at extreme temperatures to gauge each unit’s heating capabilities at temperatures such as -3ºC (mainland UK) and -7ºC (Scotland). It is these ‘drop off’ values that need to be fed into a system design because a 17kW heat pump will not always be able to deliver this output due to the changes in external temperatures.
If too small a heat pump is selected, it will not be able to sufficiently meet the property’s heating demands. Similarly, select too large a model and the heating system may not be as efficient.
Heat loss calculations
Full room-by-room heat loss calculations are a necessity with all heat pump installations. These account for the size of the rooms, the insulation levels of both the walls and windows, as well as the height of the rooms. The calculation brings together the amount of space that needs heating along with the building’s materials and their capability to reduce heat loss from the property.
Simple thermodynamics tell us that heat will flow from hot to cold. All materials will transfer heat and the material type will determine the rate at which heat transfers across it, so this is the key to how we retain heat within a building and it is fundamental when specifying a heat pump. By measuring all the rooms individually and assessing all the building fabric ‘U’ values (how quickly and at what rate a building material will conduct heat), we can accurately build up a picture of the property’s total heat loss.
It is also important to factor in a number of other variables such as air change rates, expected comfort temperatures and the lowest temperature expected in winter for that area, but a heat loss calculation can ensure that, with certain performance figures for the heat pump, the correct selection of heat pump can be made. Any short cuts could lead to insufficient heating, cold rooms and high energy bills.
Plan for heat emitters
Air source heat pumps operate within low temperature heating systems so with this in mind, it is just as important to size the heat emitters correctly as it is to size the heat pump. Selecting the most appropriate type of heat emitter and their positions within the property is another important stage of the design process.
To effectively transfer the heat from the system into the occupied living spaces within the home, heat emitters with larger surface areas tend to be the best partners for air source heat pumps. This is why underfloor heating is the most popular heat emitter choice for heat pump systems, but installers should not feel restricted when it comes to choosing the best solutions for their customers. A mixture of underfloor heating downstairs and then aluminum radiators upstairs could deliver the ultimate comfort levels in some circumstances.
You may be asked to install a heat pump in a property where radiators will be used. Although there is no reason why a heat pump cannot be used in this way, the Delta T across the radiator will be significantly lower and this will have an impact when radiator sizes are selected to meet the rooms’ heating needs. As a general rule you can expect to fit a radiator two and a half times larger than normal to provide the same heat output. The index circuit may have to be upgraded to cope with the lower flow temperature as well.
Manufacturer support
Although all this may seem a little complex and daunting, I like to apply the ‘six Ps’ (Prior Preparation and Planning Prevents Poor Performance). If installers take the time to comprehensively understand a property’s heating requirements and its physical build, correctly calculating heat loss within the home and projecting the heat demand, then the heat pump model most suitable for the job can be selected and installed. Support is also on hand from our dedicated Design and Specification Team.













