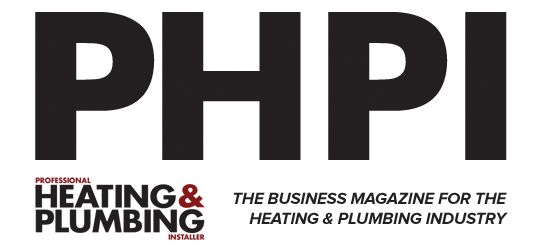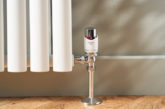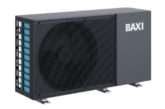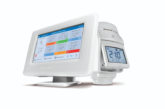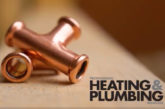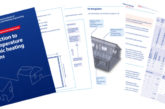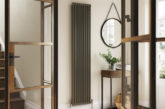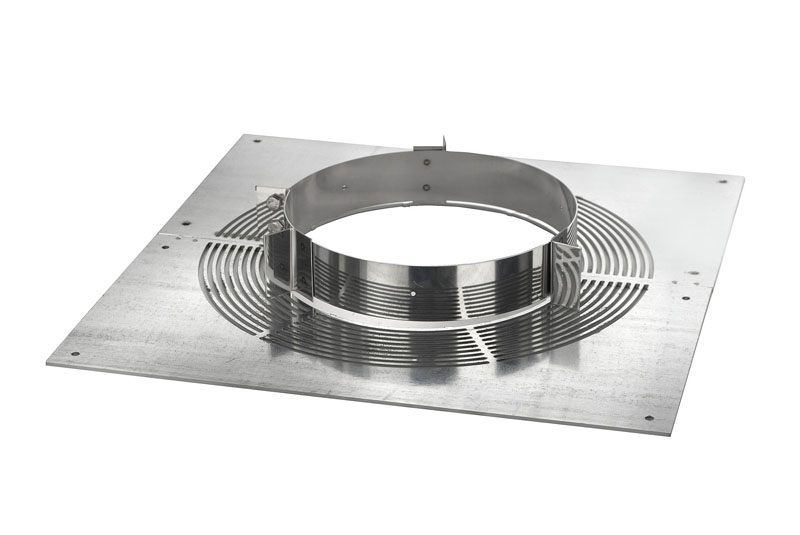
Schiedel Chimney Systems has launched a new 3D BIM (Building Information Modelling) Catalogue, providing engineers with an interactive and accurate way of choosing the best solutions from Schiedel’s range of commercial and residential chimneys, flues and associated equipment.
Delivering comprehensive data on all components, the 3D BIM Catalogue is free to use, allowing those involved in the initial planning stages to confidently recommend based on the latest industry modelling, asserts the company.
David Wright, Residential Sales & Marketing Manager, said: “The days of the paper catalogue are numbered, and we recognise that many of our customers need an interactive and online solution for specifying our products. BIM is revolutionising the efficiency and speed at which buildings are constructed, and with our new catalogue, architects, specifiers and engineers, can be sure that they are choosing the best solution to fit the parameters of ever-more accurate briefs.”
Covering all BIM and AEC CAD formats, like Autodesk Revut, Nemetschek Allpan and Grafisoft Archicad, simply register here www.schiedel.com/uk/bim/ to access.

