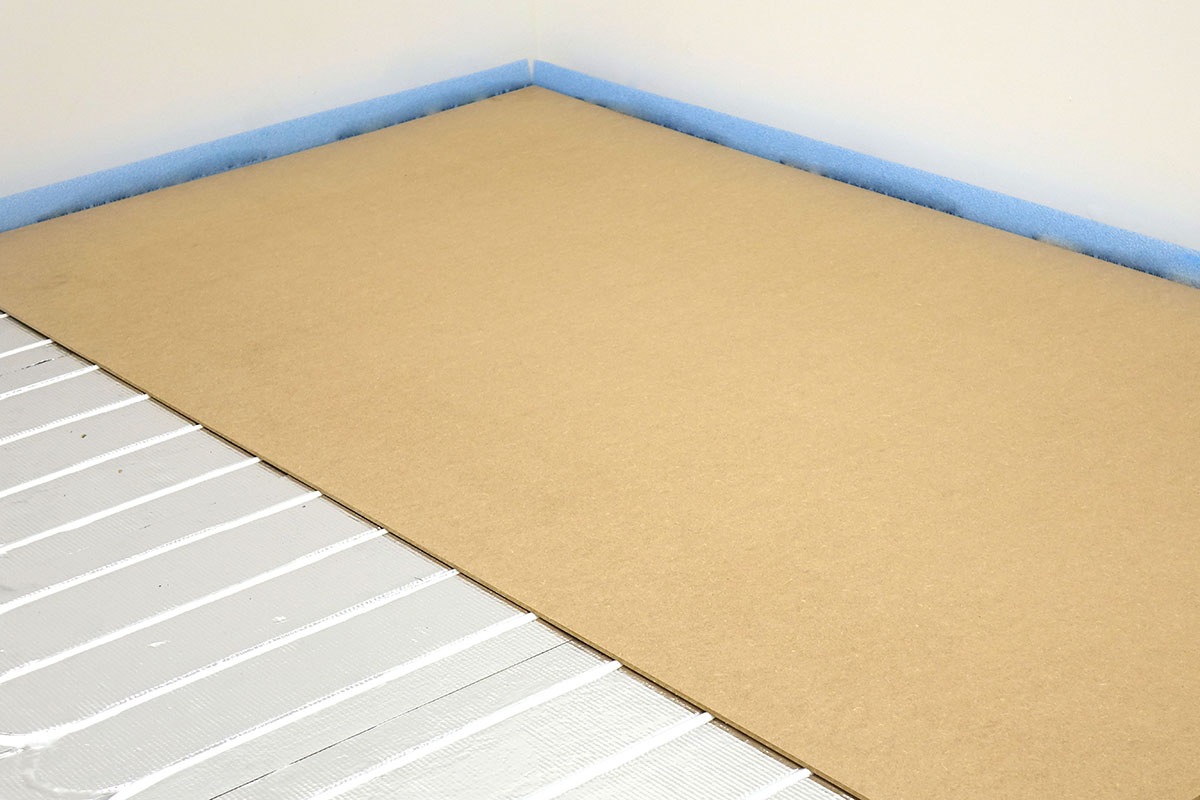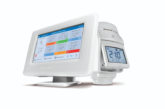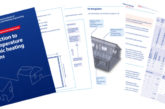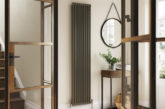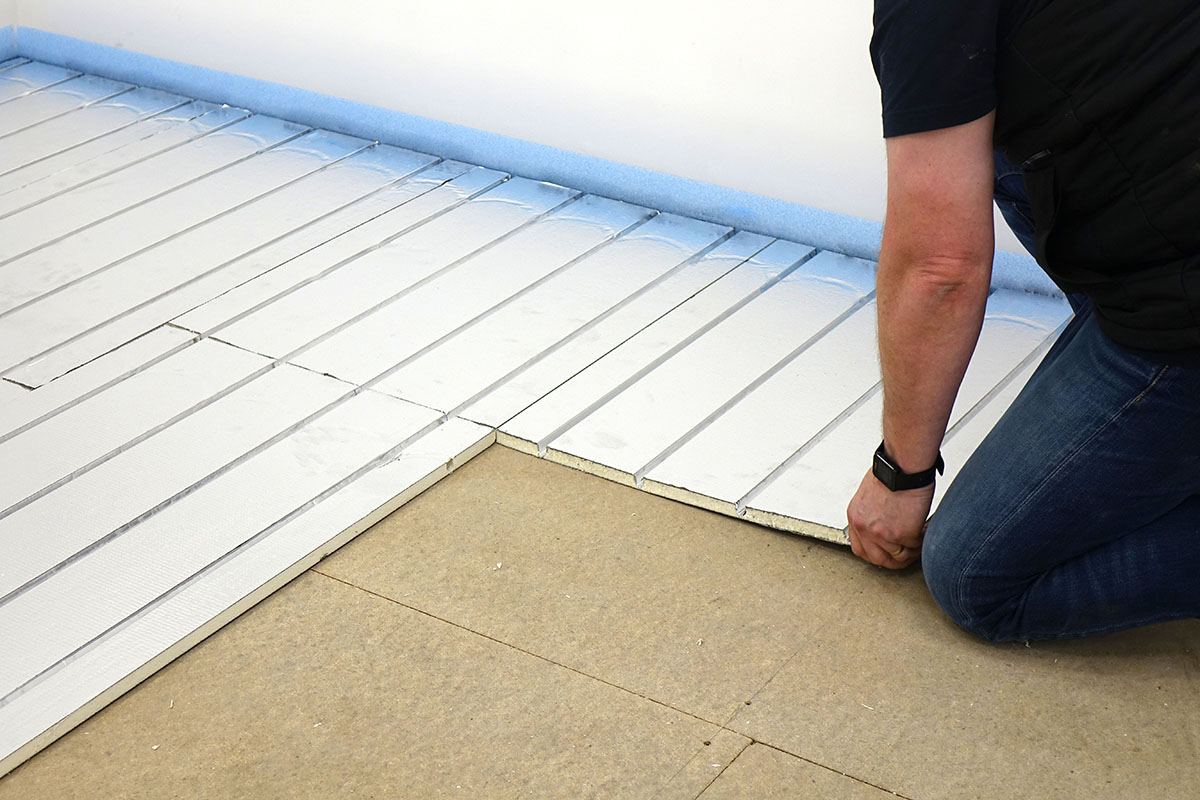
We follow the installation of Grant’s Overlay System – a dry, non-screeded solution for installing the Uflex and Uflex MINI underfloor heating systems.
The Grant Overlay system features lightweight, high-density polystyrene boards which can be laid on top of most types of new and existing floor surfaces. The boards, which are sold in packs of 10, are available in 16 or 20mm thickness and are supplied either foiled or non-foiled.
The 16mm thick boards are suitable for 10mm pipe at 100mm centres and they are designed for use with the Uflex MINI underfloor heating system. Meanwhile, the 20mm thick boards are suitable for the Grant Uflex underfloor heating system which uses 16mm pipe and the boards are available with 150 or 200mm centres.
Step 1
Prepare the floor surface, ensuring it is dry, level, structurally rigid and clean so that it is free of any dirt and debris.
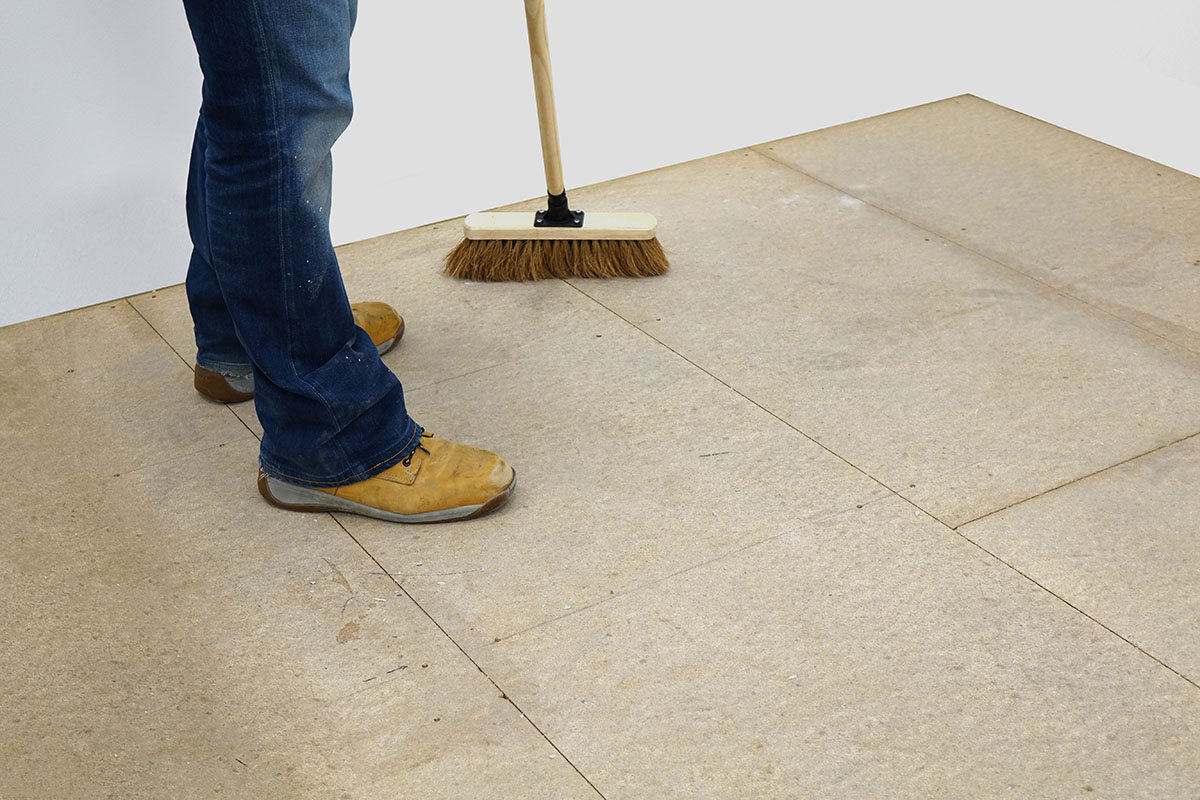
Step 2
Fit the edge insulation strip continuously around all the internal walls using the adhesive backing, with the PE-skirt facing out from the wall.
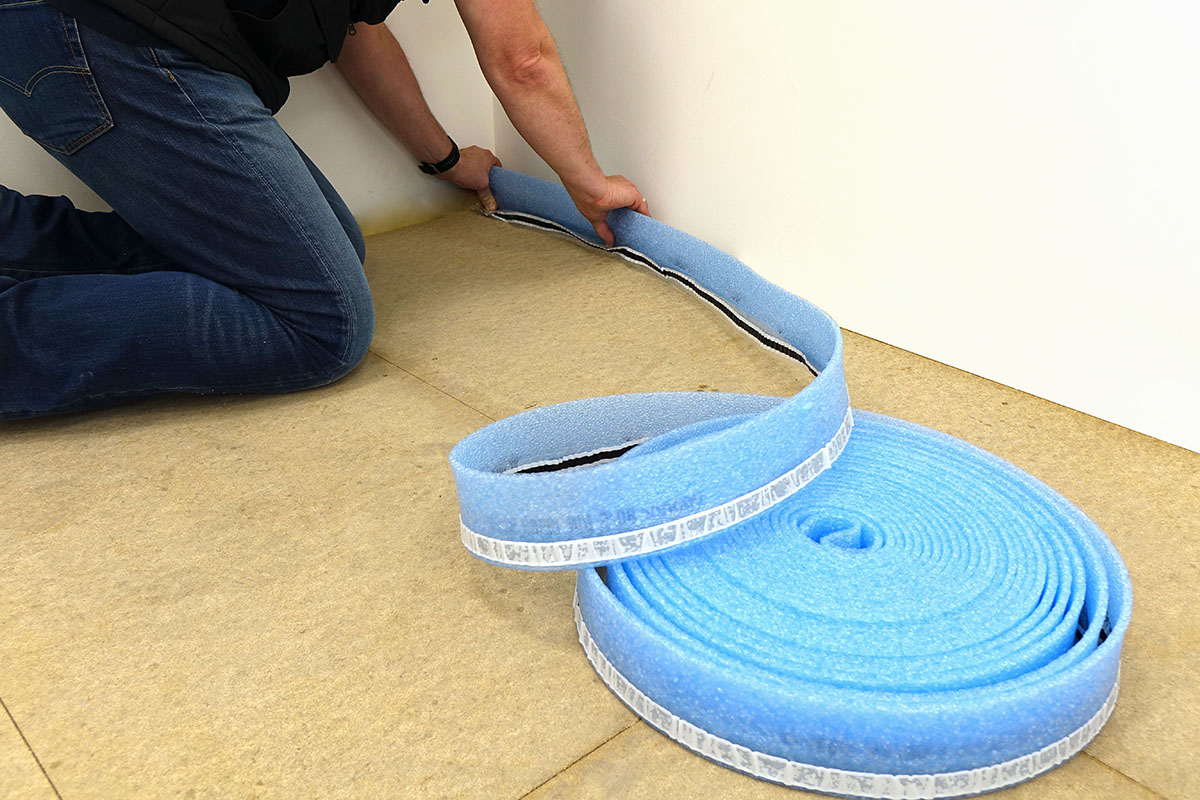
Step 3
Prior to laying the boards, check the pipework system design drawing to determine the direction of the pipe runs and thus the correct orientation of the overlay boards.
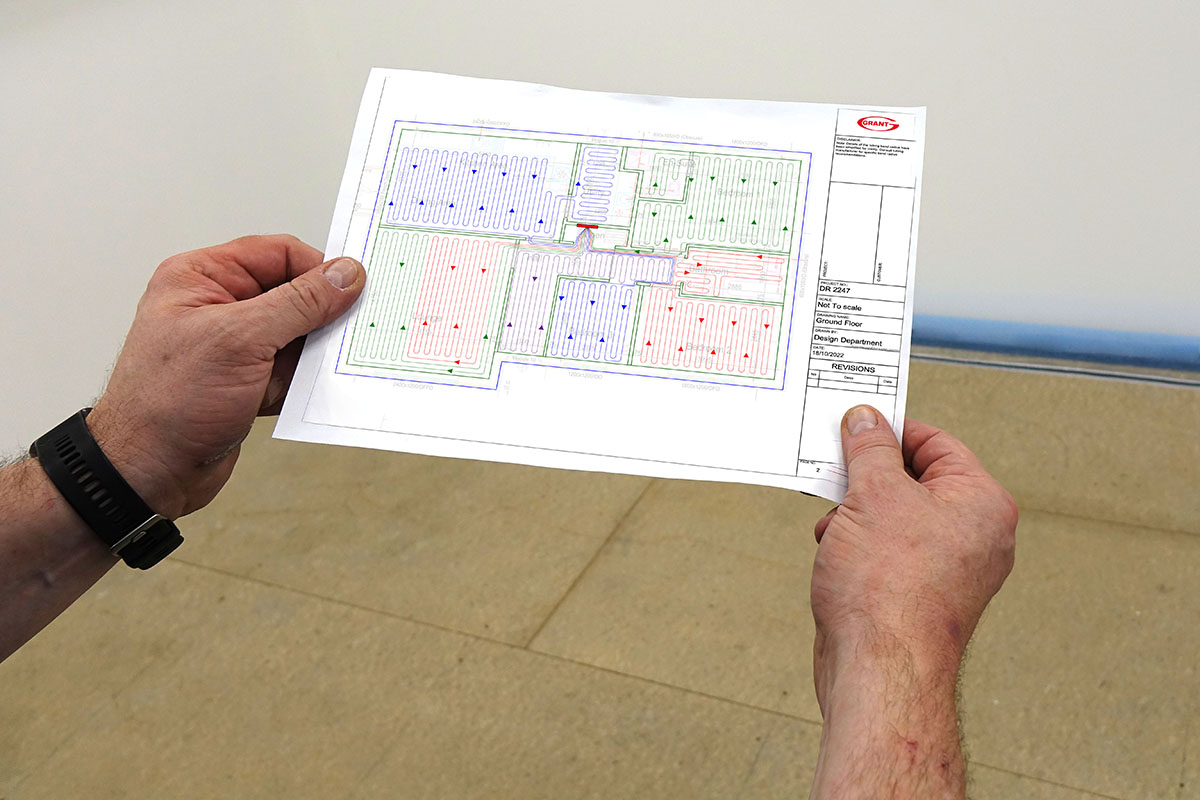
Step 4
Lay the boards across the entire floor ensuring that the pre-formed grooves in adjacent boards are aligned and stagger the boards in a brickwork pattern, to avoid the corners of four boards at the same point.
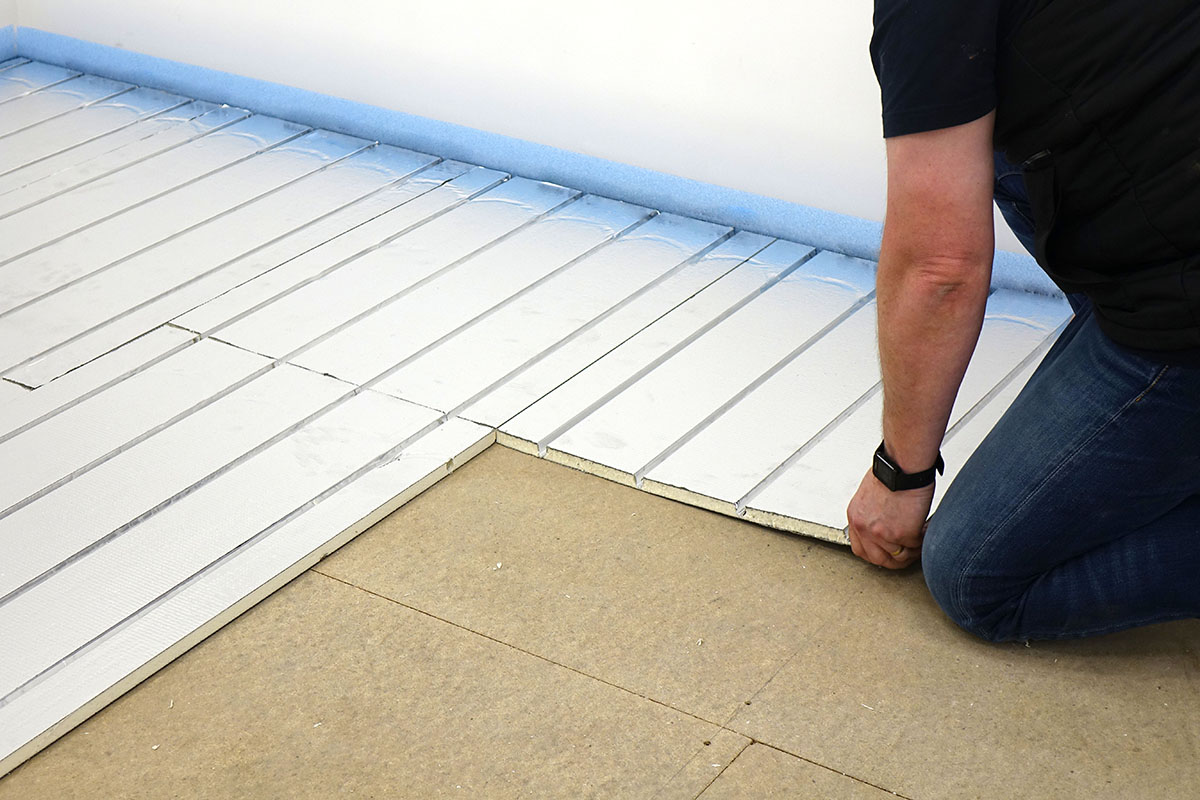
Step 5
The boards can be cut to suit the shape of the floor area and sections of the board can also be cut to provide additional bends, straight pipe runs and transitional cross grooved sections.
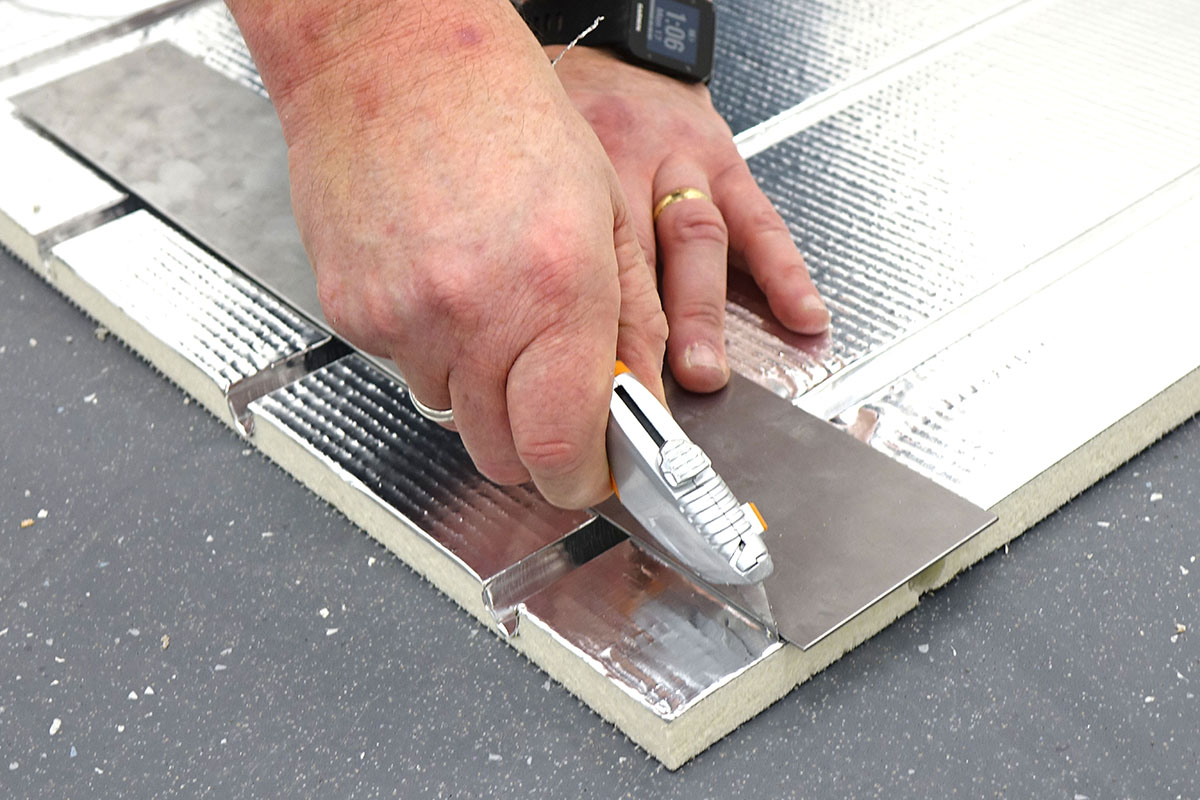
Step 6
Bond the overlay boards to the floor using a C2 S1 adhesive in accordance with the instructions, and mechanically fix the overlay boards to the floor using suitable screws and large washers – use eight fixings per board with spacing between 400-600mm. If the overlay boards and pipework is to be covered with 6mm ply to provide a smooth, level and flat surface for the flooring, fix both the boards and ply with screws after the ply has been laid.
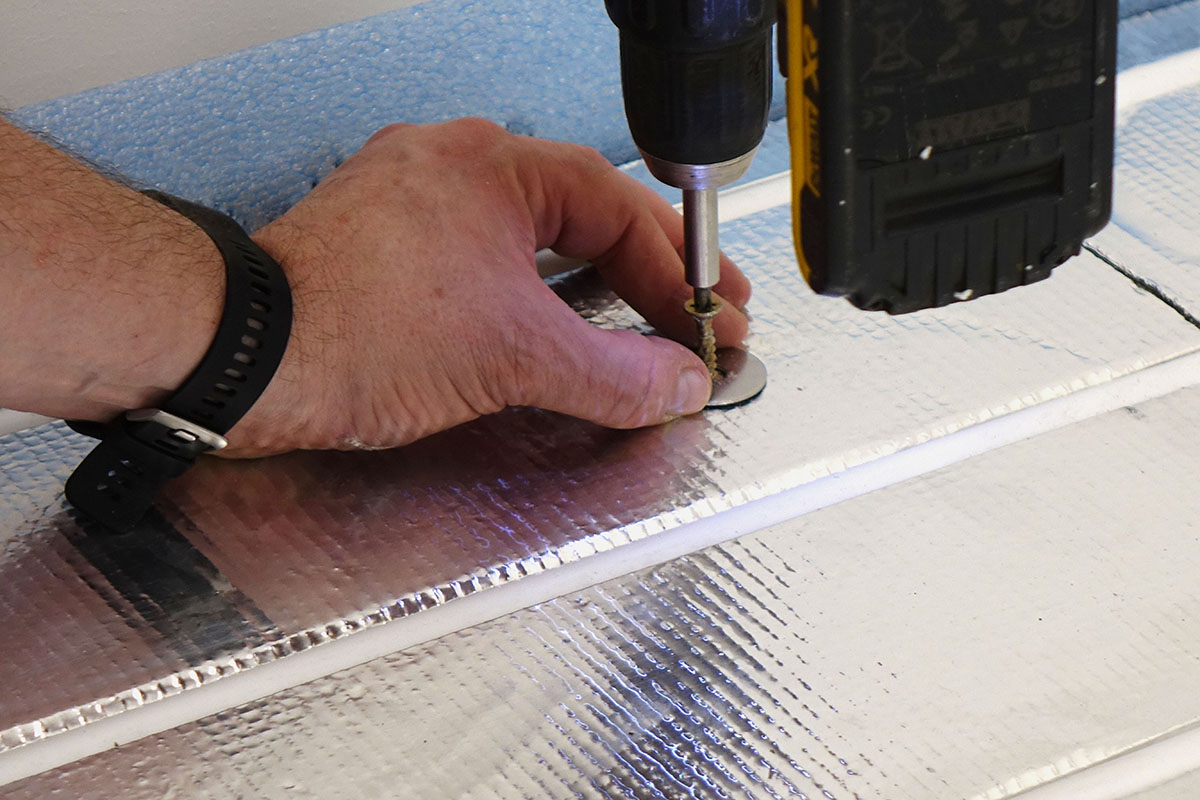
Step 7
Lay the 16mm pipe into the pre-formed grooves, starting at the manifold and following the loops and runs of the pipework system design drawing. Remember to clearly mark each pipe to identify it later when making the manifold connections.
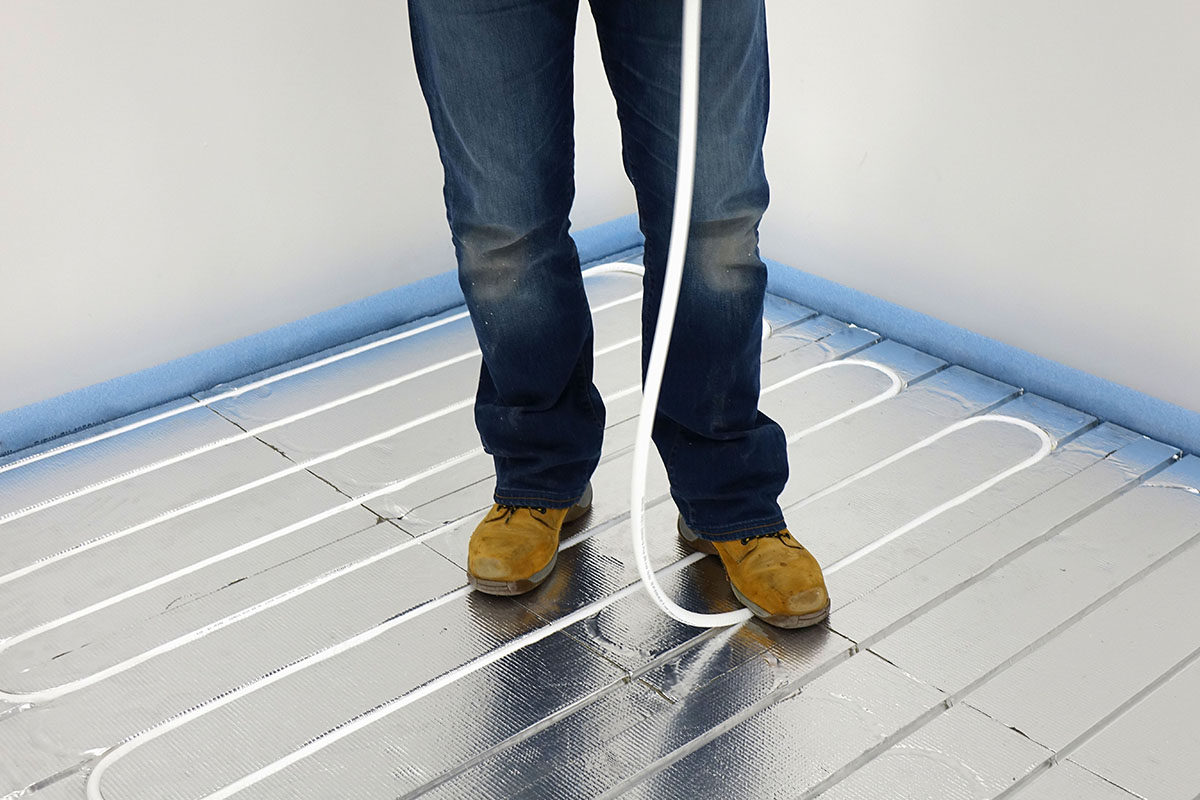
Step 8
Thoroughly inspect the installation and, once the pipework is connected to the manifold, fill, vent and pressure test the system. Immediately after the pressure testing, lay the 6mm ply on the overlay system and pipework, ready for the floor covering.
