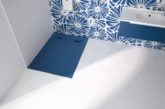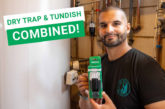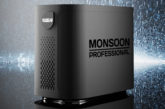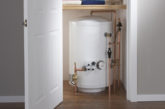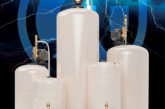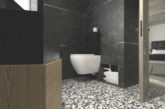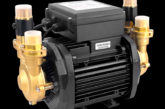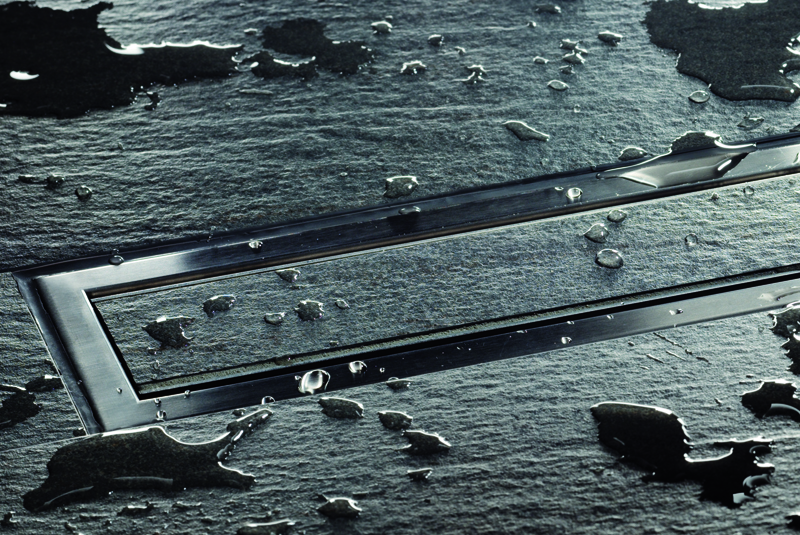
Schluter’s Technical and Training Consultant, Andrew Curry, answers some frequently asked questions about wetrooms.
Can any bathroom be turned into a wetroom?
For the majority, yes. However, very small areas may not be ideal if the shower is positioned too close to the entrance. It is good design practice to position the shower area at the furthest point from the entrance to ensure the water stays contained within the room.
If I use a pre-formed shower tray, what preparation do I need to do to the floor?
We should highlight that a wetroom is defined as “a bathroom in which the shower is open or set behind a single wall, its floor area being flush with the floor of the rest of the room and the water draining away through an outlet set into the floor.”
The level of preparation required will be determined by the floor substrate and the individual project specifics. For example, if the floor construction is a suspended timber floor, then lowering the floor in the shower area to sit flush with the height of the joists to create a shelf or deck is a fairly common and simple way of achieving level access.
The type of drain that will be suitable will depend on joist depth and also the direction of the joists. The direction of the joists is also an important consideration when linear drains are to be considered, as the joists often dictate which direction the linear drain system will need to be installed. Where floors are of a concrete or screed construction a section of the floor will need to be removed to accommodate the pre-formed shower tray and the drainage system to be installed.
What other preparation is needed before I can start tiling a wetroom?
Wetrooms, for obvious reasons, need to be completely water tight. Correct measures need to be employed to protect the building fabric from moisture ingress and to prevent moisture damage in the substrate.
With Schluter-Kerdi-Board and Ditra 25, Kerdi, Kerdi-Fix and Kerdi-Coll, you can quickly and reliably install a CE Marked waterproof bonded assembly with tile or natural stone coverings.
Can I use any tiles or do I have to use slip-resistant ones?
The best advice is to check with the tile supplier to ensure the type of tile to be used is suitable for wetroom floors.
What is the most important consideration for drainage and what options are there in terms of styling?
There are a few key considerations:
- Design – depending on the look you are aiming for, stylish drains are available as point drains (Schlüter-Kerdi-Drain) or linear/channel drains (Kerdi-Line)
- Connectivity – horizontal or vertical
- Flow rate – ensure the drain is capable of taking away the water effectively
What system would you recommend for ensuring a waterproof solution?
Ultimately, an integrated system solution with products that are designed to work together should be the first choice when selecting products to use in shower areas and wetrooms, rather than a Frankenstein approach using products from a variety of manufacturers. This provides a guaranteed system with complete peace of mind for a lasting installation.


