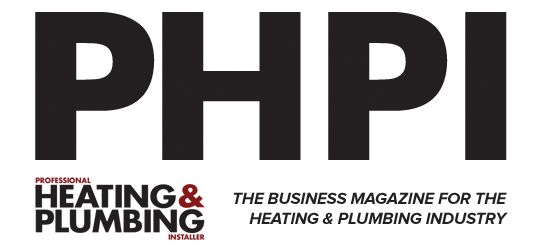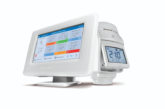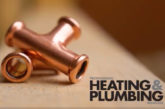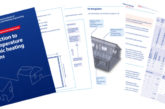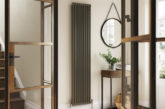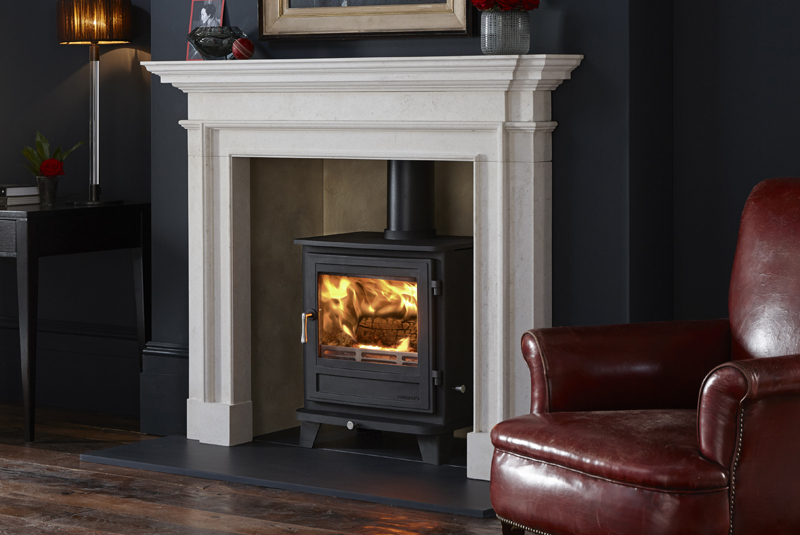
The HETAS technical team often receives questions from registered installers about how to identify suitable hearth materials and mark out hearth boundaries. Calvin May, Technical Standards Manager at HETAS, provides the answers.
Hearth suitability
The starting point for identifying the type of hearth that can be used can usually be determined by the appliance that’s being installed. Only appliances that have been tested and verified not to heat the floor surface beneath them to more than 100oC are suitable to be installed on a hearth made from a single sheet of non-combustible material of a minimum 12mm thickness. Other appliances that do not meet this must be installed on a full constructional hearth that’s a minimum 125mm thick. Therefore, it’s critical that the first step in deciding the suitability of hearth material must always be the installer’s assessment of the appliance and referencing the manufacturer’s installation instructions to confirm this.
A constructional hearth is normally formed as part of the building structure and made from either masonry or concrete. However, if there are combustible materials underneath, they must be separated from the top surface of the hearth by 250mm of solid masonry, or by an air gap of a minimum of 50mm. For a more decorative effect, installers can finish a constructional hearth with a superimposed hearth to sit wholly on top of the floor surface, and provide the necessary demarcation zone.
We believe that single sheet hearths are sometimes referred to as a superimposed hearth, but this is incorrect and can lead to a misunderstanding of what’s required.
Marking the zone
The upper surface of any hearth provides a zone around the appliance that is visually apparent to building occupants. The purpose of this zone is to warn occupants that they are near a hot appliance and to take care. It also discourages the fitting of any combustible floor finishes or the placement of other materials, such as rugs, stored logs or wicker baskets, which may be adversely affected by heat, falling embers or hot ash.
Certain appliances for burning wood and/or solid mineral fuel, such as stoves or open fires are obviously very hot when in use. Therefore, installers must ensure that hearth boundaries are as set out in Approved Document J for fireplace recesses and freestanding appliances. For example, the designated hearth zone requires clearances of 150mm to the sides and rear, and 225mm to the front for a closed freestanding appliance.
Where appliances are cooler on their outer surface and the risk of ash or ember spillage is minimal, such as independent heating boilers, some range cookers and some pellet fired appliances, the required hearth dimensions can be reduced to those prescribed by the appliance manufacturer. In certain circumstances it may also be allowable to place heat sensitive items within this zone, as the zone is really only intended as a free area for access for servicing purposes. In any such case, it is essential to read and adhere to any appliance manufacturer’s recommendations.
Beware of modifications
We recognise that not every installation is straightforward, and we particularly encourage installers to be mindful of compliance, especially when dealing with hearths that may have been modified in some way, or where fireplaces are being brought back in to use. In these instances, the hearth base may have been structurally changed or may have a damp-proof membrane underneath, so guidance should be sought as prescribed within Approved Document J.
In every case, HETAS helps provide installers with expert advice and clarity on hearth boundary compliance.

