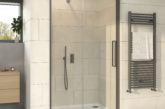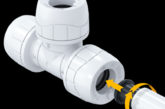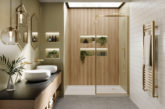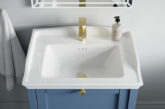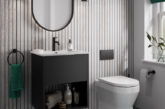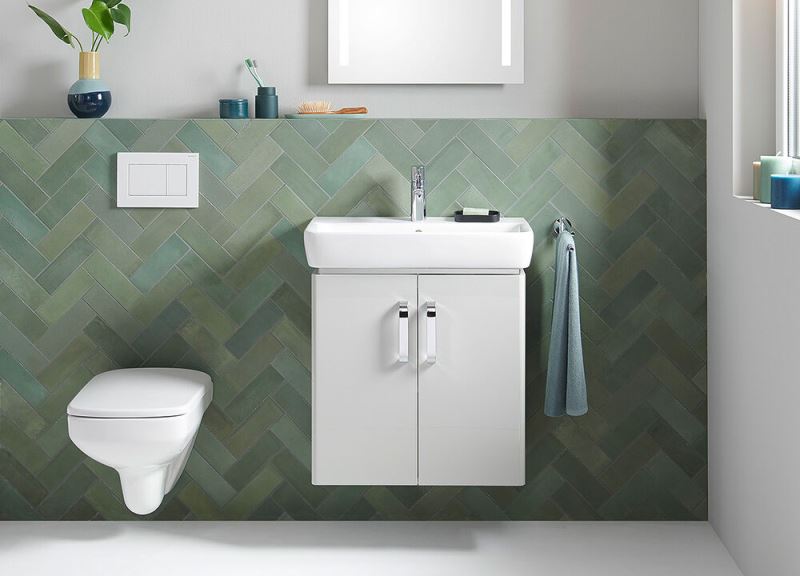
Sophie Weston, Marketing Manager at Geberit, explores how installers can overcome modern bathroom challenges.
Achieving the balance between space and style is one of the biggest challenges for any bathroom installer, with smaller properties and greater expectations from homeowners.
Customers are spending longer in their homes, new builds are getting smaller (down 20% in the last 40 years) and house prices continue to rise, potentially forcing some buyers to downsize in order to live in the areas they want to.
Geberit’s own research, meanwhile, shows us that the bathroom is one of the most important places in the home to switch off from our ‘always-on’ world, so it’s vital to get it right but balancing all of this is no easy task for bathroom designers and installers.
So what solutions are available for your customers to help them along the way?
The wall-hung way
One of the most effective solutions is to specify a wall-hung WC. This reduces the outward projection of the toilet by concealing the cistern behind a stud wall and lifting the pan from the footprint of the floor.
Wall-hung ceramics offer a premium look and feel in smaller bathroom spaces, creating the illusion of ‘floating’ above the floor. They can open up the bathroom space by allowing flooring to run underneath the toilet, whilst offering a sleek, streamlined ceramic design too.
However, it’s not just all about aesthetics and space. Hygiene and ease of cleaning is now a huge consideration for homeowners – and lifting the toilet from the footprint of the floor is an effective way to help avoid those hard-to-reach areas, making customer’s lives that little bit easier.
Cleverly concealed fixings and the inclusion and position of water inlets make life easier for installers, too – and with the cistern concealed inside a drywall, there is no need for additional studding. For services, accessing the cistern is simple just by removing the flush or cover plate.
Design solutions
Back-to-wall toilets with concealed cisterns are another effective and stylish way to open up the bathroom space. Instead of installing a wall-hung frame, the WC stands on the floor with the cistern concealed inside the wall or furniture. Alternatively, slim-design ceramics present installers with a simple way to create valuable space. Geberit’s Duofix frame, in conjunction with Geberit Selnova Compact, for instance, offers a range of compact and slimline options, allowing pipework and cisterns to be neatly concealed behind the wall.
For smaller spaces such as guest cloakrooms or en-suites, suggest they opt for short projection WCs and smaller-depth basins.
Finally, one of the most effective ways to maximise space in any room is to reduce unnecessary clutter. Incorporating intelligent storage solutions into a bathroom design is a simple way to do this. These can include vanity units or mirror cabinets, designed to offer practical, dual-purpose usage. Mirrors are another way to brighten a room, helping reinforce that perception of space whether that’s in the bathroom or your own showroom.
Opportunities for installers
There is no escaping the fact that smaller homes are becoming an increasingly bigger issue for many homeowners and, in turn, installers. Take the opportunity to think about how you help your customers along the way by offering alternative space-saving solutions and advice to create their desired bathroom.



