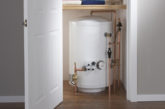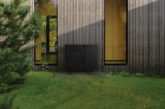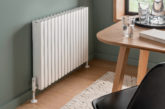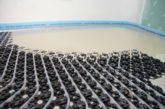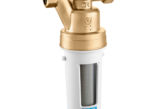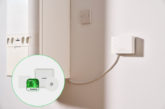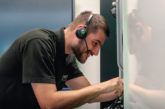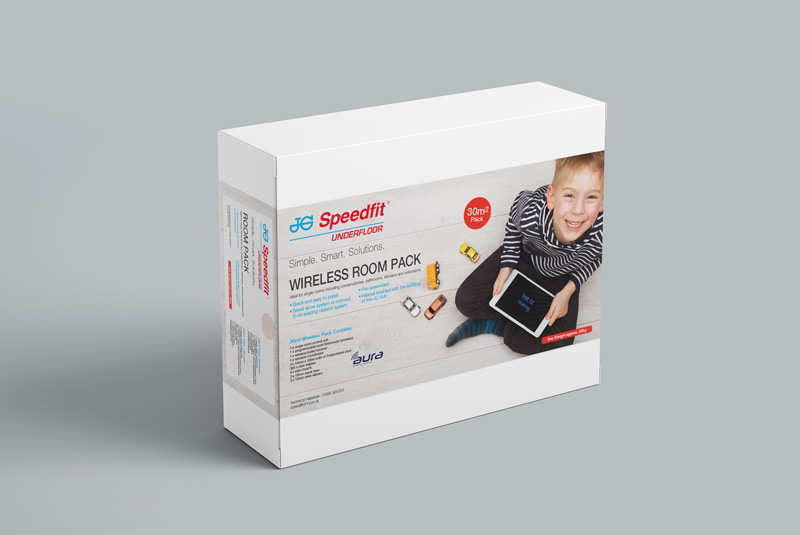
Underfloor heating (UFH) tends to be used to regulate heat across a whole level in a home, but what happens if you want to install it in just one room? Nigel Sanger, Divisional Director Technical Support at JG Speedfit, looks at everything installers need to know on this type of job.
In general, we are accustomed to seeing (or rather not seeing) UFH systems installed across multiple rooms on a single floor or a property. Hot water is distributed from a manifold with multiple connection ports. Each port is used to distribute water to different rooms, in line with their individual heating requirements.
The manifold is usually coupled to a blending valve, which allows the UFH system to run at a lower water temperature than central heating and hot water circuits. Each room, or ‘zone’ has its own thermostat, which allows the manifold to direct water to every room, at the desired temperature.
Large UFH projects will suit these methods to a tee. However, what happens when homeowners want the UFH in just a single room, for example a conservatory or extension? Clearly, installers must be able to install UFH without disrupting the original heating system, and with this, there is a much simpler method than installing a full manifold.
A dedicated circuit
Installing a single room UFH system with its own dedicated circuit is the optimum solution for many homeowners. These solutions can be activated independent of the central heating system, thus meaning energy usage is much more effective, while costs can be kept down.
Made to fit
As UFH is only going into a single room, it is important to keep costs down and ensure that there is no material wastage.
With whole floor projects, installers would tend to work towards a professional CAD drawing, which defines the amount of materials required, including spreader plates, pipe length, and screed. However, with single rooms, a professional CAD drawing is not needed.
Clever ‘made to fit’ solutions, like the Room Packs from JG Speedfit, are now widely available. These systems can cover rooms up to 30m² and have been designed to offer maximum ease of installation. The system comes pre-assembled and pre-wired, which can plug into any electrical socket or spur.
Fitted with the latest A-rated pump, the control unit has integral ball valves for isolation from the primary heating system. It also includes an adjustable blending valve and a six-metre head circulation pump. An anti-vibration mounting bracket is incorporated, ensuring silent operation.
Room packs ensure installers are not hunting around for parts and materials – everything is in one handy package and eliminates the overspending issue.
Wired or wireless?
Even though UFH is only being installed in a single room, the same benefits and installation methods of a full system apply. First off, you can choose whether to hard wire the heating control, or, you can choose to have the battery powered thermostats.
Need for screed
After laying down the pipes, installing the pump and heating control, the final hurdle is the screed.
Make sure a variety of BS 8204 approved screeds are used for this type of installation. Typically, 65-75mm thick for sand-cement types or 40-50mm for liquid pumped screeds work best.
It is imperative that screed should be laid as soon as possible after the pressure test and the system should be left under pressure during the screeding process. The floor finish must be laid when the screed is fully cured.
The right solution for the right job
With more interior space from losing bulky radiators hung on walls, through to lower running costs and an overall better thermal comfort, underfloor heating is growing in demand.
For quotes to be competitive, jobs to be profitable, and homeowners to be satisfied, installers must be able to pick the right UFH solution.


