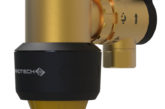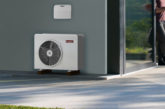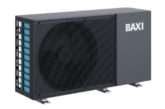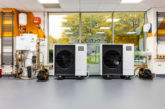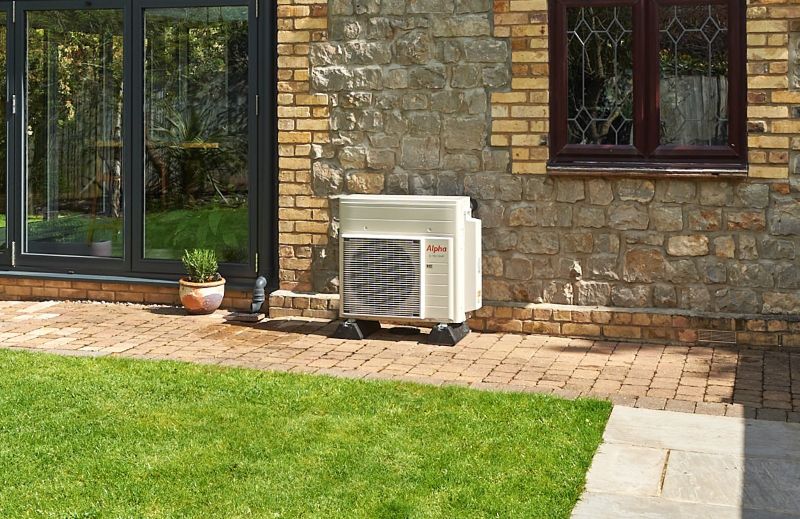
Darran Smith, Technical Manager from Alpha, looks at the importance of correctly sizing a Heat Pump.
Accuracy is critical when sizing a heat pump. In the past, professional experience has often been relied upon by engineers when sizing a gas boiler for a typical home. While many installers are comfortable estimating the required heating capacity of a gas boiler to satisfy a home’s heat and hot water demands, a more considered approach is needed for heat pumps.
When it comes to sizing electric heat pumps, the consequences of getting calculations wrong are far more significant. An undersized heat pump may not meet heating demand during the peak winter period and would result in increased energy consumption. An oversized unit may run inefficiently, leading to unnecessary running costs and increased wear and tear.
One reason correct heat pump sizing is so important is that electricity is more expensive per kWh than gas (typically by a factor of 3 to 4), a difference known as the spark gap. The Coefficient of Performance (COP) of a heat pump can be 300-400% compared to about 90% for a gas boiler, resulting in less energy being used (and fewer carbon emissions produced) to deliver the same amount of heat and hot water. The spark gap makes it critical to size a heat pump to utilise every kWh of electricity effectively.
Heat loss calculations
Accurate fabric heat loss calculations are a fundamental element in the correct sizing of an air source heat pump. This means taking account of the heat lost through every square millimetre of external wall, window and door, along with those heat losses through the roof and ground floor to ensure a unit is precisely matched to a home’s specific heat demands.
This heat loss data will provide the heat requirement for each room, enabling heat emitters to be sized correctly. It’ll also tally up the heat losses from every room to give a value for the total space heat demand that must be met by the heat pump.
Undertaking this heat loss calculation for a new build home should be relatively straight forward, particularly since a lot of this information will be required for Building Control approval. Accurate calculation of the heat loss in older buildings will be more challenging because of building fabric unknowns, such as potential thermal bridging or poorly installed insulation, but it should still be manageable with a thorough on-site assessment.
Room-by-room
If you do not have heat loss calculation software, there are a variety of online heat loss calculators available to do the job. Regardless of which calculator is used, it is recommended you take time to go through the accompanying tutorial in the first instance to ensure the software works.
It is equally important to take care inputting building fabric information into the software. The adage ‘rubbish in, rubbish out’ is just as true for heat loss calculations as it is for any other software solution. It’s not uncommon to see occasional mistakes in calculations, such as a 1.0m x 1.0m window being entered as 10m x 10m due to a misplaced decimal point. Such a simple mistake can significantly overstate a room’s heat loss.
It is also important to bear in mind that while online calculators can give a good initial estimate, MCS-compliant installations must include a room-by-room heat loss calculation based on BS EN 12831.
In addition, depending on how the system is configured, the heat demand total may also include an additional figure for hot water demand. The value of this figure will depend on occupancy and usage. For example, if a home is occupied by a large family, then hot water demand is likely to be high, particularly in the mornings. In most cases, this would be managed by a larger or faster-recovering hot water cylinder.
Design temperature
Heat loss calculators work out how much energy is needed to heat a space to 21℃, based on the minimum outside winter temperature for a particular location. The lower the temperature, the more energy the heat pump needs to provide.
Minimum design temperatures should reflect the local climate. Using a UK average winter temperature will potentially result in an incorrectly sized heat pump because while -3°C might be a suitable design condition in southern England, temperatures of -5°C or lower are common in remote locations in Scotland. An appropriate minimum value can be sourced from weather files published by Chartered Institution of Building Services Engineers.
Do also bear in mind that optimum heat pump efficiency can only be fully realised when a system has been sized correctly and is operated at an appropriate temperature. The ideal temperature for a conventional heat pump space heating circuit is 45°C or lower and even cooler where underfloor heating is being supplied. It’s important to size the heat emitter pipework correctly to take account of the flow rate and temperature differential between the flow and return legs, because undersized pipes can force the circulation pump to work harder and result in system noise.
Details matter
Many of the factors outlined above are interdependent. Investing the time upfront will ensure a heat pump system is efficient, cost-effective and will keep a home comfortable for years to come. This will result in happy customers and fewer call-backs, which is good news for any installer.
IMAGE: Alpha



