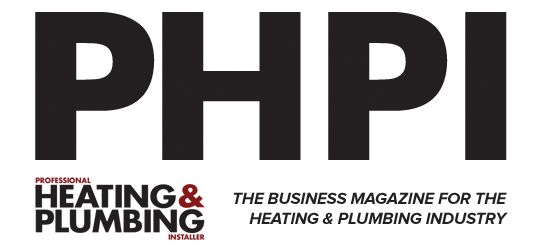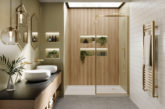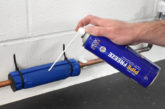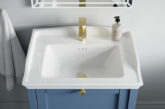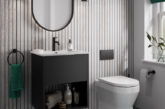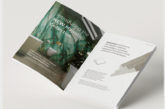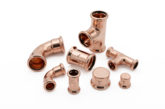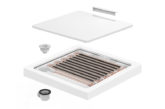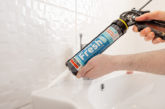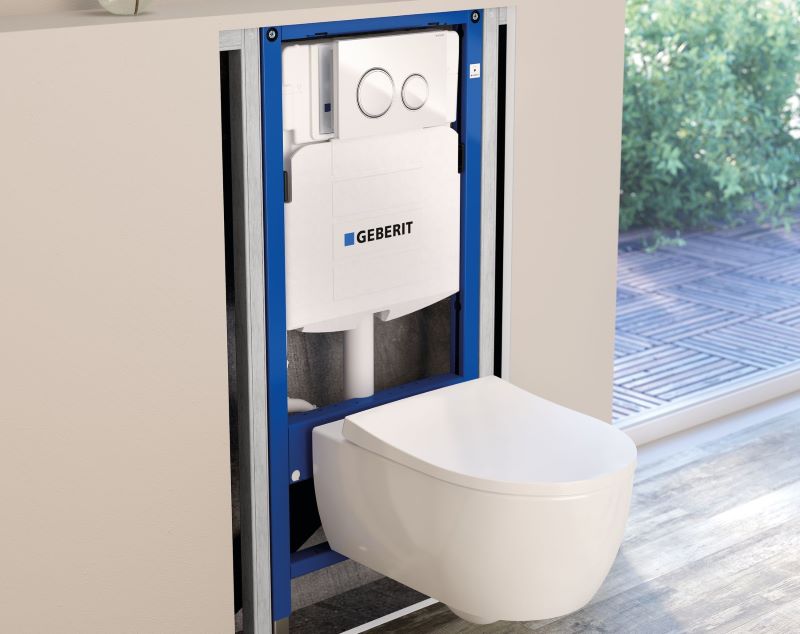
Andrew Shankster, Training Manager at Geberit, looks at the benefits of concealed cisterns and offers some installation tips.
Q. What are the main benefits of a concealed cistern?
There are several, but the main benefits are both aesthetics and convenience. When it comes to bathroom design, customers now expect contemporary functions and increasingly, space-saving solutions.
Concealed cisterns offer a sleek and modern aesthetic solution for bathrooms, eliminating the bulky appearance of traditional exposed tanks. With their hidden installation behind the wall or within furniture, these cisterns free up valuable floor space or create a handy shelf space above the pan, creating a more open and spacious ambiance.
By cleverly concealing the cistern, when coupled with a wall-hung toilet – this installation system significantly reduces the outward projection of the fixtures, allowing for a more streamlined and unobtrusive design. In situations where maximising space is important, opting for wall-hung ceramics alongside pre-wall installation frames with concealed cisterns can make a real difference. The ability to seamlessly conceal the cistern and elevate the toilet’s footprint off the floor creates an instant illusion of spaciousness, transforming even the smallest of bathrooms into more open and visually appealing spaces.
From a hygiene perspective, pre-wall installation systems with integrated concealed cistern and wall-hung toilet offer significant benefits. The absence of a visible cistern and the elevation of the toilet bowl make cleaning much easier and more thorough. There are fewer nooks and crannies where dust and grime can accumulate, and the space underneath the toilet is easily accessible for mopping.
Another advantage of many concealed cistern with pre wall installation systems is the ability to adjust the height of the toilet bowl during installation. This feature allows for customisation to suit users of different heights or physical needs, enhancing comfort and accessibility. The adjustable height can be particularly beneficial when flooring is installed after the bathroom fittings – allowing more flexibility for the tile depth and adhesive across the floor space as the WC can be raised to accommodate this.
Q. Many bathrooms and ensuites are tight on space. Can a concealed WC help create more space in these rooms?
Yes. Unlike traditional exposed toilet cisterns that sit in front of the wall and on top of the WC pan taking up valuable floor space, concealed WC cisterns are designed to be completely hidden behind a wall or within furniture. This not only eliminates the visual bulk of the cistern but also frees up floor area that would otherwise be occupied by the exposed tank. By reclaiming this space, homeowners and designers can more efficiently utilise the available square footage, potentially allowing for a larger shower or vanity area, creating a shelf above the toilet pan or simply creating a more open and airier feel.
They allow greater design freedom, with the ability to specify wall-hung and back to wall pans and feature continuous, uninterrupted tiling. They also allow freedom to blend in or contrast with the design of the rest of the room.
Q. Can you share any tips to help ensure the installation of a pre wall frame with integrated concealed cistern goes smoothly?
Before fitting your pre-wall installation frame with integrated concealed cistern, such as the Geberit Duofix, it’s worth considering the following;
– Which frame do you require?
If installing understairs or beneath a window, you may want to consider the height of the installation frame itself. Geberit Duofix frames with integrated concealed cisterns come in wide range of heights and depths to allow for many applications from as low as 82cm and as thin as 8cm. Always consider the floor depth too at this stage as this may need to be considered with the height of the frame itself.
– What am I fixing the frame to?
Is the wall strong enough to hold the weight of the installation itself and the future user of the WC? We recommend using a C channel metal stud, timber stud or Geberit system rail to ensure a strong installation that will withstand the weight of the pan and the person sitting on it. When installed correctly, a Geberit wall-hung installation frame and WC pan will hold up to 400kg of weight.
– Waste connections
The ability to install within an existing wall versus creating a pre-wall is determined by the existing wall build up and the waste position within the bathroom. For an existing wall – installers need to ensure there is enough space for the frame and concealed cistern and for the waste connection itself, allowing for adequate fall. Building a pre-wall is also a good option – as installers can utilise the space above the frame with inset shelving or storage to maximise space within the bathroom.
– Avoiding movement.
Wall build up is critical, and for Geberit Duofix wall-hung installations, we recommend using two sheets of plasterboard or 18mm ply board in front of the frame before installing the WC. This prevents any movement or deflection of the pan and Installers can tile over this as normal.
– Future maintenance and access?
Don’t forget to plan for future maintenance by incorporating an easily removable flush plate. The flush plate is the only external thing that can be seen once a concealed cistern has been installed. Geberit offers a selection of simple to install solutions from the Geberit Kappa, Geberit Sigma and Geberit Omega ranges.
Finally, if in further doubt, Geberit offers a wide range of training and fitting support tools to help with installation of frames with integrated cisterns.
Q. Once concealed, how easy is it to access the behind the wall elements in case any maintenance is required?
Access to concealed toilet system components varies depending on the design, but modern systems are generally engineered with maintenance in mind. Most feature a removable flush plate that serves as an access point to the cistern and internal mechanisms. This allows for easy reach to address common issues like adjusting the flush volume or replacing the flush valve.
It’s important to note that major repairs or replacements could still require some deconstruction of the surrounding structure. This is why proper initial installation and using quality components is crucial.
When planning your installation, consider discussing accessibility options with the system manufacturer. They may be able to recommend designs or installation methods that optimise both aesthetics and future serviceability.
Q. Do concealed WCs come with a variety of flushing options?
Geberit’s concealed WC systems offer a diverse array of flushing options to suit various needs and preferences. At the heart of most systems is our water-saving dual-flush technology, giving users the choice between a full or reduced flush volume. The flush activation methods are equally versatile, ranging from classic manual push buttons to sleek touch-free infrared sensors and robust pneumatic actuators perfect for wet environments.
We also take aesthetics seriously, providing an extensive selection of flush plates in different materials, colours, and finishes to complement any bathroom design. Many models incorporate additional water-saving features and adjustable flush volumes for the eco-conscious consumer.
For those prioritising hygiene, certain systems boast odor extraction or hygiene flush capabilities. Geberit hasn’t forgotten about accessibility either, offering solutions with large, easy-to-use buttons for those with special requirements, for example care homes.
Q. Do you have any tips for installers on how they can communicate effectively with customers on bathroom options?
Effective communication is the cornerstone of successful bathroom renovations, and installers can greatly enhance their customer interactions with a few key strategies. Start by actively listening and asking thoughtful questions to truly understand your client’s vision, needs, and budget constraints. Leverage visual aids like brochures or digital tools to bring options to life, making it easier for customers to envision the end result.
When explaining technical aspects, ditch the jargon and opt for clear, relatable language, using analogies to demystify complex concepts. Present a balanced view of each option, outlining both benefits and potential drawbacks to showcase your expertise and foster informed decision-making.
Transparency is crucial, so provide detailed cost breakdowns and clearly explain how choices impact the budget. Set realistic expectations by discussing the installation timeline and potential disruptions upfront. Anticipate and address common concerns proactively, and always have alternative solutions ready if a customer’s first choice isn’t viable.
After discussions, follow up with a written summary to prevent misunderstandings.

